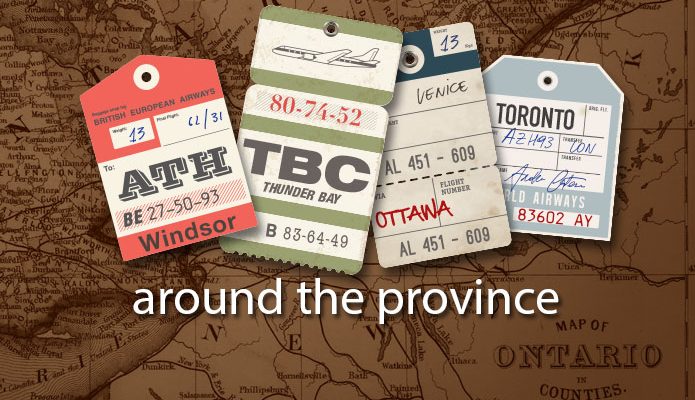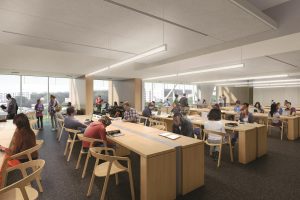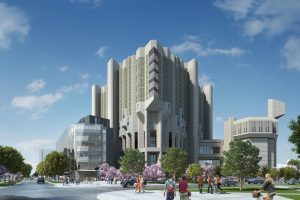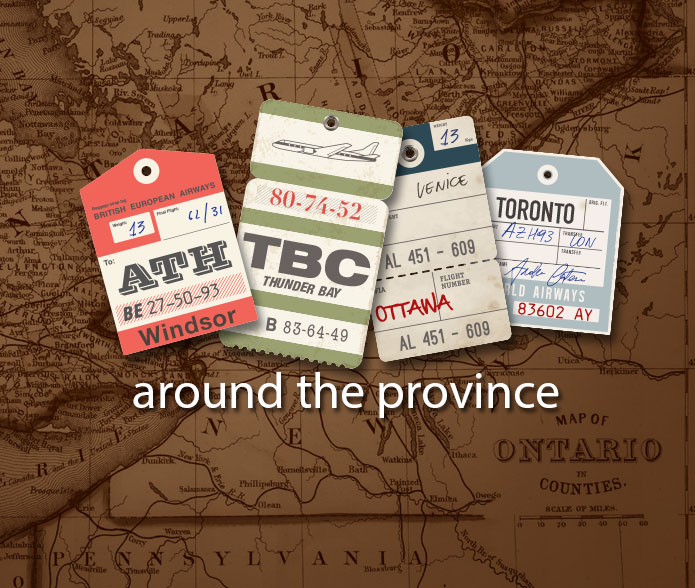Mi Yoon discusses the challenges in starting a library career during the pandemic. Through OLA MentorMatch, she connected with Caleb Domsy who helped expand her network. In turn, Caleb found the benefits of creating space to support career growth for newcomers.

Major expansion to U of T’s Robarts Library underway
During the school year at the University of Toronto’s Robarts Library, the University’s largest library, there are long lines at Starbucks and frustrated students looking for a place to study. Robarts can see up to 18,000 student visits in one day, and you will see students sitting on floors or wherever else they can find a seat. This is all about to change.
Two years from now, in the fall of 2019, students will be welcomed into the inviting new Robarts Common extension. The new building will be filled with natural light, ample workspace, and comfortable seating. Designed by Toronto-based architectural firm Diamond Schmitt Architects, the glass and wood structure will add 1,200 study spaces, increasing the capacity of the Robarts Library complex to 6,000 seats. The five-story freestanding addition will also provide 24/7 access to study space during peak times in the academic year. It will be located on the west side of Robarts Library with an entrance on the south end, and will be connected by bridges on floors 2 through 5. In the warmer months, students will be able to study in the new outdoor square amongst the cherry trees.
A space for students

This project is the final step in a decade-long campaign to revitalize and expand Robarts Library into a 21st century centre for research and learning.The construction of the Robarts Common is possible thanks to funding from lead benefactors Drs. Russell and Katherine Morrison, over 1,000 individual donors, and the University of Toronto. To develop the original design of the addition in 2009-2010, senior library administration engaged with architects, the University’s capital projects office, and university administration. The lead donors for the project, the Morrisons, had a very strong vision that this would be a space solely for student study and had a significant amount of input into the design. Due to some budget constraints, the original plan was revisited and modifications were made. At this point, a large amount of consultation was conducted: the plans, renderings and even a 3D printed model were taken to the Library Advisory Committee and the Student Advisory Committee for feedback. The response was overwhelmingly positive.
A beloved cherry grove

In addition to consultation on the design, there were many consultations with the community about the construction in accordance with city requirements. The biggest issues to address with construction included traffic congestion concerns, light pollution from the building, and most critically to the community, the trees. The cherry tree grove planted outside of Robarts is deeply cherished by the U of T and the greater Toronto community. The cherry trees will undergo a revitalization, removing dead trees and those where the grafts failed, while protecting healthy specimens. The cherry grove will end up healthier and more beautiful in the end with the same number of cherry trees in the grove as was originally planted. In addition, there were concerns about three mature trees that needed to be removed to make room for the extension. To address these concerns, the Libraries have committed to plant three trees for each that is removed, increasing tree coverage on the grounds surrounding Robarts Library.
Once the Robarts Common is completed, our User Services Design team and Public Services Working groups will assess public services in the entire building and how the Robarts Common has affected use of and traffic within the building. We anticipate that the new space will become very popular with undergraduate students and that the original part of Robarts will become primarily a graduate student space due its proximity to the collections. Site preparation for construction by Harbridge + Cross Limited is now underway. The construction will not disrupt or impact library hours, services, accessibility, or movement into or within the building.
More information about the project and construction updates can be found on the Robarts Common project page, or by contacting Library Communications.
Jesse Carliner is a Communications and User Services Librarian at the University of Toronto Libraries. He can be reached at jesse.carliner [at] utoronto.ca.


