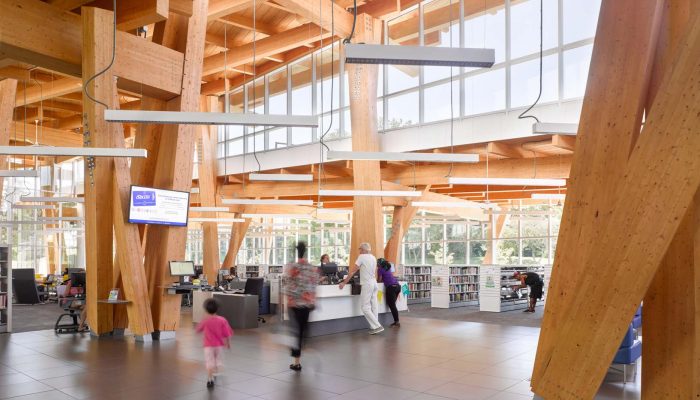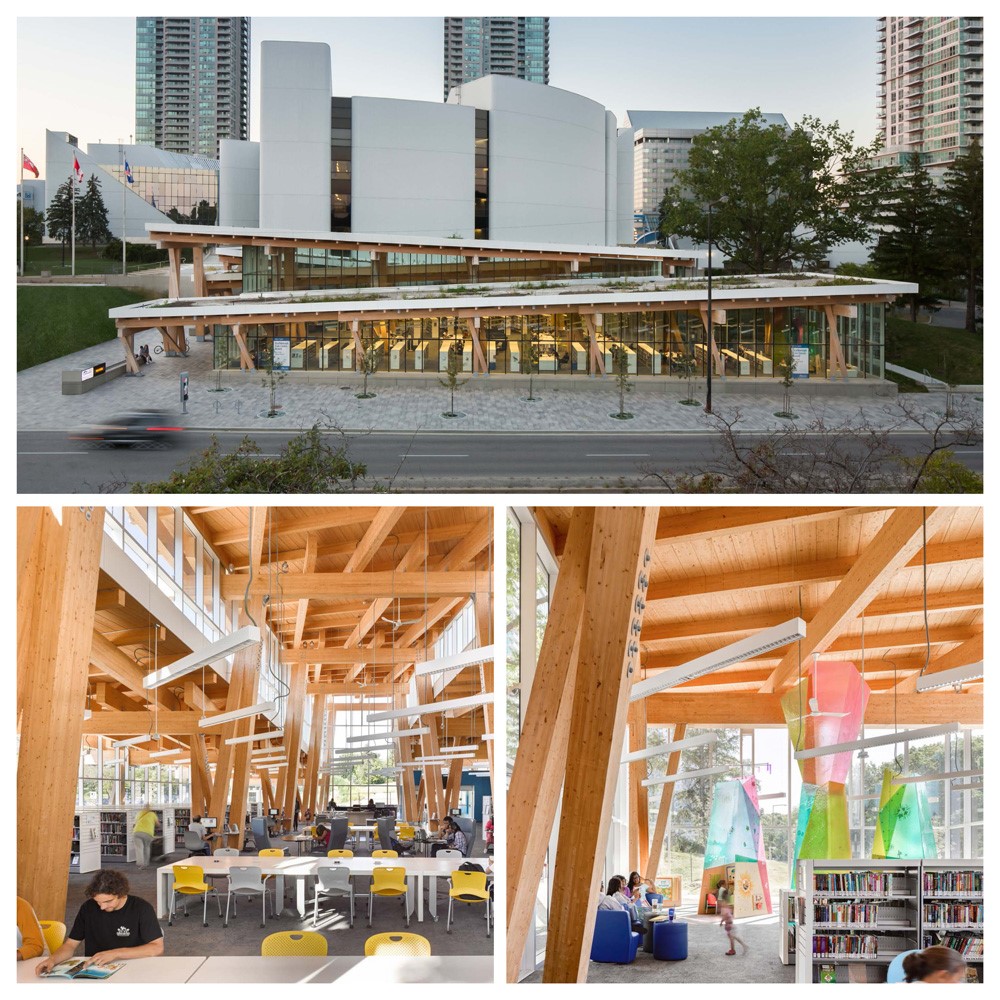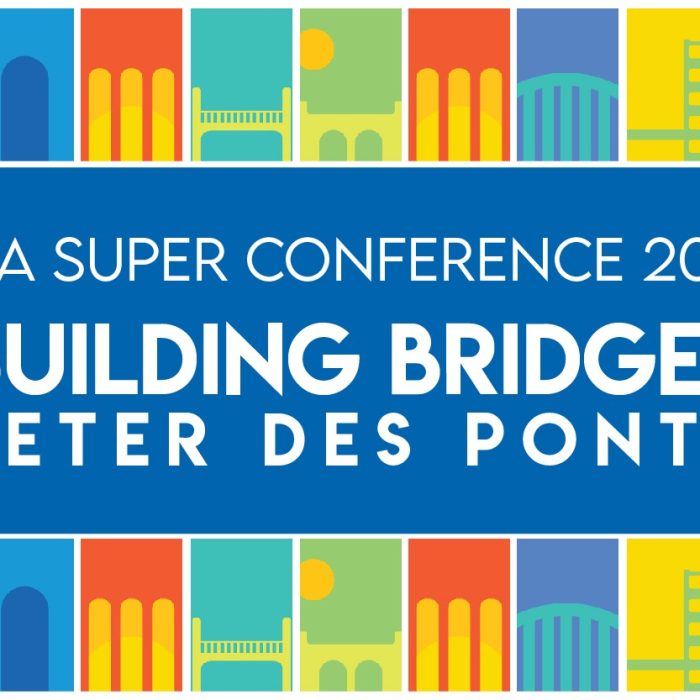Learn about the benefits of constructing a multi-year internship from a MLIS student's perspective.

TPL Scarborough Civic Centre Branch
“TPL’s goal was to increase use, serve the needs of a growing neighbourhood and evolve with changing technology. A raised panel floor is used for optimal adaptability in upgrading services as required. The library’s open and flexible floor space is coupled with non-fixed data /electrical connections, furniture and stacks on wheels which can be easily rearranged. A multi-purpose room and media hub were included as flexible spaces to accommodate the community’s needs.” [from the Toronto Public Library award submission document]
Ontario Library Association
2016 New Library Building Award Winner

“All on one floor, the branch creates a street- and community-oriented library with everyone under one roof. Based on a theme of connection the design supports the library’s commitment to community space that is collaborative, welcoming, accessible and inclusive.” [from the Architect’s Statement: Brock James]
 “Toronto Public Library’s Scarborough Civic Centre branch is a well-designed, sophisticated and vibrant community living room, offering light, transparency and cutting-edge services. A welcome counterpart to the adjacent Civic Centre, the library embraces the use of natural elements both inside and outside the building. It boasts a digital innovation hub, a whimsical KidsStop early literacy centre, and ample social and working space, encouraging community connection and conversation.” [ from a Library Jury Member]
“Toronto Public Library’s Scarborough Civic Centre branch is a well-designed, sophisticated and vibrant community living room, offering light, transparency and cutting-edge services. A welcome counterpart to the adjacent Civic Centre, the library embraces the use of natural elements both inside and outside the building. It boasts a digital innovation hub, a whimsical KidsStop early literacy centre, and ample social and working space, encouraging community connection and conversation.” [ from a Library Jury Member]
 “The scale of the building along the street edge, and within, creates a comfortable, pedestrian scaled building that enhances the street. The transparency of the building, with the structure penetrating the envelope and vanishing into the rafters, dematerializes the building, blurring interior and exterior. The building uses few materials, keeping the architectural language to a simple statement of geometry, light and colour.” [from an Architect Jury Member]
“The scale of the building along the street edge, and within, creates a comfortable, pedestrian scaled building that enhances the street. The transparency of the building, with the structure penetrating the envelope and vanishing into the rafters, dematerializes the building, blurring interior and exterior. The building uses few materials, keeping the architectural language to a simple statement of geometry, light and colour.” [from an Architect Jury Member]
 “The jury was delighted by the architectural quality of this building in which simply articulated interiors flow freely beneath a series of massive wooden frames. The heavy timber structure clearly dominates the architecture and is at once evocative and playful. The space seems highly flexible and adaptable yet suffers no loss of architectural specificity. The sloping roof line and eccentric angles of the ‘walking columns’ create a great variety of scales and spatial conditions within a simple suite of elements. The jury was also impressed with the designer’s ability to integrate a new architectural language with heightened transparency and warmth into the existing complex of rather closed and geometrically awkward buildings.” [from an Architect Jury Member]
“The jury was delighted by the architectural quality of this building in which simply articulated interiors flow freely beneath a series of massive wooden frames. The heavy timber structure clearly dominates the architecture and is at once evocative and playful. The space seems highly flexible and adaptable yet suffers no loss of architectural specificity. The sloping roof line and eccentric angles of the ‘walking columns’ create a great variety of scales and spatial conditions within a simple suite of elements. The jury was also impressed with the designer’s ability to integrate a new architectural language with heightened transparency and warmth into the existing complex of rather closed and geometrically awkward buildings.” [from an Architect Jury Member]
See the complete award submission document for the TPL Scarborough Civic Centre Branch for a wealth of additional material: photos, statements from the Library and the architect, floor plans, and costing information.
The 2016 OLA New Library Building Award Winners: Centennial College Ashtonbee Campus Renewal & Library | Toronto Public Library Fort York Branch Library | Haliburton County Public Library Wilberforce Branch| Ryerson University Student Learning Centre | Toronto Public Library Scarborough Civic Centre Branch.


